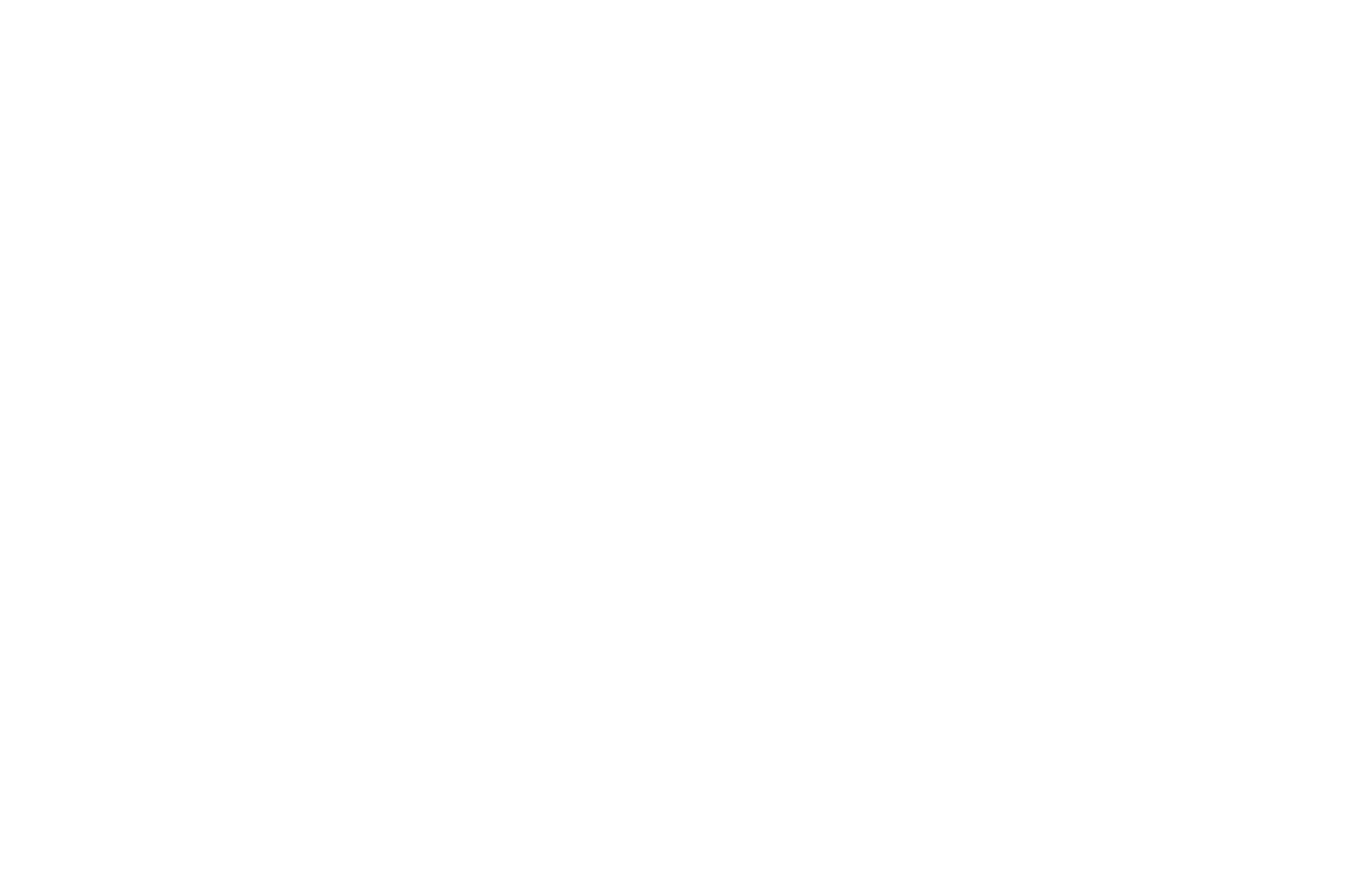- Porte Cochere with entrance to interior courtyard and detached garage beyond.
- Main Entry: Authentic wrap-around front porch with wood floor, exposed ceiling beams and 7' tall windows.
- Family Room: Spacious dimensions without feeling cavernous; high ceilings; 7’ tall windows, wall space designed for the largest TV on the market (without the need for awkward placement above the fireplace).
- Entertaining Bar: Large entertaining bar area (Cabinetry optional).
- Home Office: Private entrance, designed so visitors can be received without entering through the home.
- Kitchen: Chef’s preferred "U-shaped" kitchen with windows on three sides.
- Walk-in kitchen pantry featuring breakfast bar countertop for microwave, toaster and coffee making – neatly hidden from view. Generous overall dimensions allow for a long harvest table and a multitude of other functions required of a modern day kitchen (Custom built-ins by request).
- Family Entry: offers a tour-de-force in storage and organization complete with five closets, built-in cubby storage unit and charging station for the family's phones, tablets and computers.
- Staircase: Oversized first floor landing with wide, low-rise, wrap-around staircase to balcony above and 9’ second floor ceilings.
- Master Suite: 11’ high ceiling with large, dramatic 8’ tall transom windows and cottage windows.
- Master Bath & Master Dressing Room: Freestanding Bathtub; his & her orientation; private water closet; linen closet.
Furnishable boutique-style dressing room and 19’ long walk-in closet. - Walk-in Storage Closet: for seasonal clothes & luggage located in the attic with easy pull-down access from dressing room.
- Oversized Linen Closet: Designed to accommodate all linens and supplies.
- Bedrooms: Generously sized, all with spacious closets and abundant windows.
Includes a full finished bathroom and 905 square feet of future finish living space (additional space may be finished). Base Price includes "Rough-in" package and provides a nine foot ceiling; full egress window; Bilco-style exterior access to driveway; electrical panels sized for future expansion; HVAC equipment sized for future finish and mechanical equipment routed to ensure ease of future finish and full ceiling height (custom finish by request).
Detached Garage with living space above: 589 square feet “Rough-in” package that provides all required structure for future finish living space, windows, stairs and electrical service (custom finish by request).




